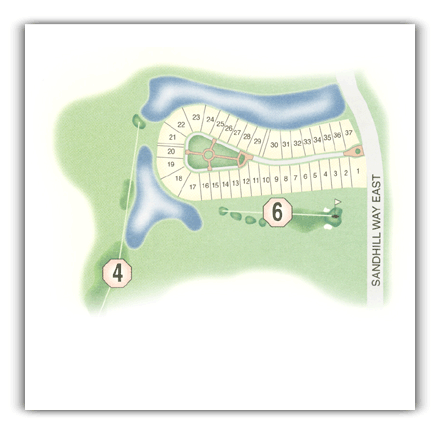Community Overview
Sand Cay is a cozy neighborhood of 37 distinctive residences nestled along the southeastern side of Ibis Golf and Country Club. The unique entrance to Sand Cay has a modern marble column with stately bronze planters. Sand Cay was originally built by Purucker and Marrano Custom Homes, GHO homes, Arch Enterprises and Southern Homes Development Corporation. Every Sand Cay Ibis residence is positioned to capture both waterfront and golf course scenery, which Ibis Golf and Country Club is famous for. Sand Cay residents in Ibis enjoy a charming park in the cul-de-sac with lush tropical landscaping. Sand Cay is surrounded by the # 6th fairway of Ibis’s Tradition course. The Italian-inspired architecture offers an outstanding collection of 11 single-family one and two-story floor plans. Ibis homes in Sand Cay range form 2600 square feet to over 3300 square feet and offer the following designs: Pompeii, Trinidad, Coral Bay, Aruba II, Cayman, Aruba, Lacaya, Bonaire, Antigua, Dauville, Montego Bay.
THE TELCHIN GROUP PRESENTS:4 REASONS TO LOVE SAND CAY IN IBIS GOLF AND COUNTRY CLUB:
- Every residence is positioned to capture both waterfront and golf course scenery, which Ibis is famous for.
- Unique marble column at main entrance to community.
- Charming park in the cul-de-sac with lush tropical landscaping.
- Italian-inspired architecture offers 11 distinctive floor plans from 2600 square feet to over 3300 square feet in this Ibis neighborhood.

Sorry we are experiencing system issues. Please try again.

