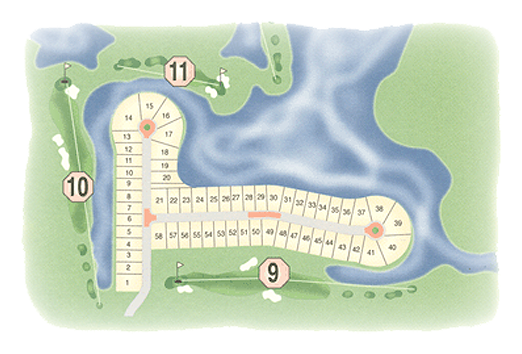Community
Overview
Isla Vista is an exceptional Ibis neighborhood of 58 homes built by Engle Homes and Paramount Residential. Isla Vista is situated along the southwestern border of Ibis Golf and Country Club. This Ibis neighborhood has two cul-de-sacs featuring sparkling waterways and expansive views of the 9th, 10th, and 11th fairways of Ibis's Tradition course. Classic Mediterranean-style architecture with a variety of innovative designs and meticulous attention to detail is seen throughout this Ibis neighborhood. The elegant one and two-story single-family Ibis homes have 11 floor plans ranging from 2800 square feet to over 4000 square feet. Isla Vista in Ibis Golf and Country Club offers the following floor plans: Hawthorne, Lascaya, Miramonte, Briarbrooke, Keeneland, Manchester, Lexington, Paradiso, Clairborne, Miramonte Grande, and the Providence.
5 REASONS
TO LOVE ISLA VISTA IN IBIS GOLF & COUNTRY CLUB:
- Situated along the southwestern border of Ibis Golf and Country Club for the ultimate in privacy and natural scenery.
- Amazing northern views of a 35-acre lake .
- Expansive golf views of the 9th, 10th, and 11th fairways of Ibis's Tradition Course.
- Classic Mediterranean-style architecture with a variety of innovative designs and meticulous attention to detail.
- Elegant one and two-story single-family Ibis homes from 2800 square feet to over 4000 square feet.
Community Site Plan

Sorry we are experiencing system issues. Please try again.

